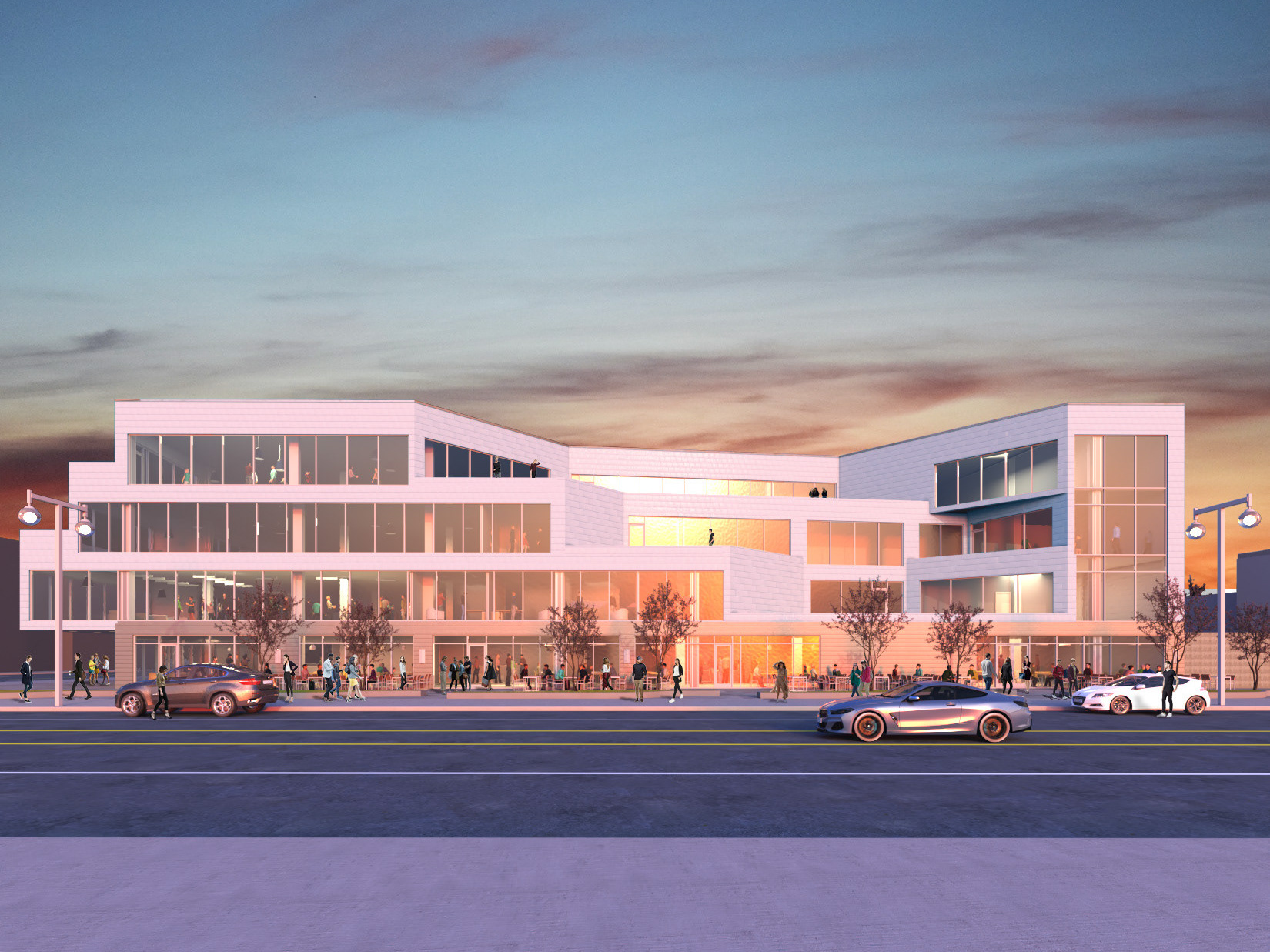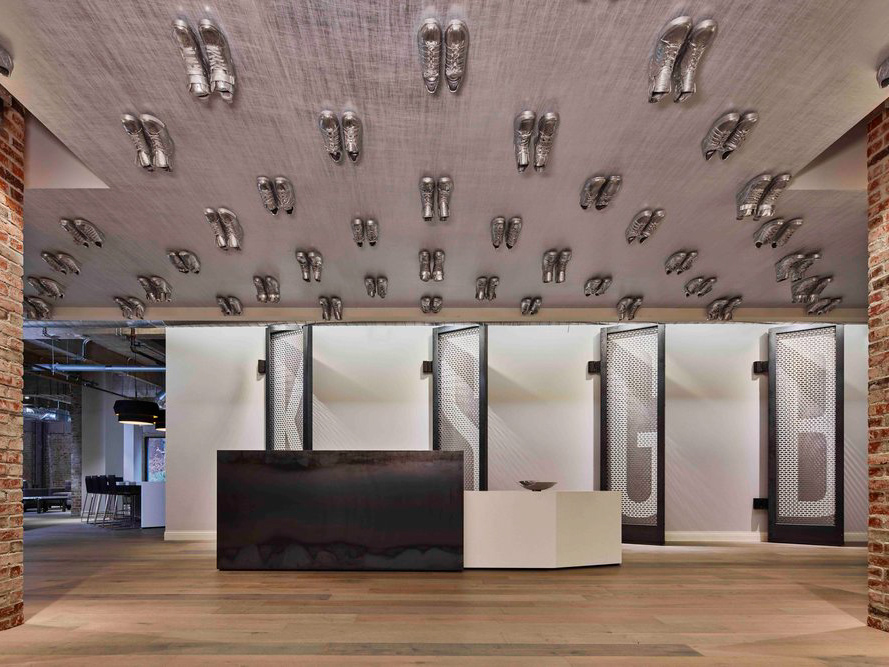While in my last year of undergraduate school, I worked on multiple building development in Logan Square. I worked on the project with two other students to develop a design proposal to revitalize the community with events already taking place in the neighborhood. In essence, we created four above ground structures for events taking place in make-shift areas. Additionally, we designed a basement for each building and connect the building with a series of underground tunnels. Subsequently, the project highlights the unique parts of the people's activity which would hopefully draw more people and economic activity to the area.
Below: Excerpts from Programming Narrative - Layout - Laurie Feldman; Collages: Various Classmates; Rendering - Brandon Kemp (self)
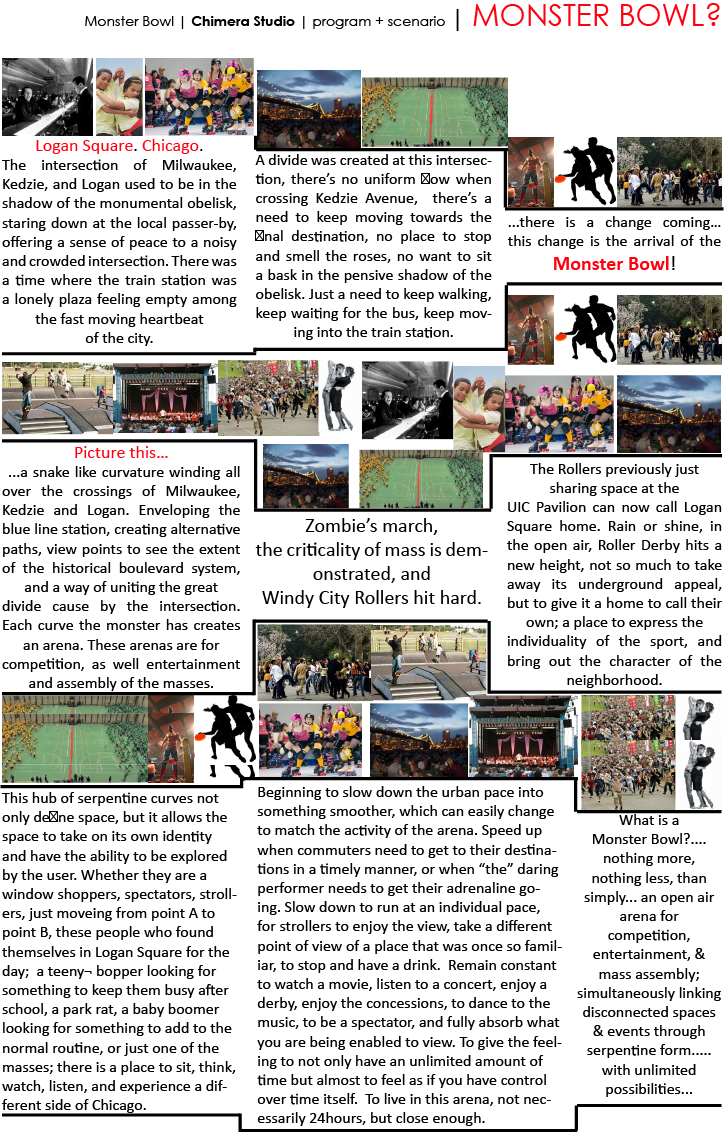
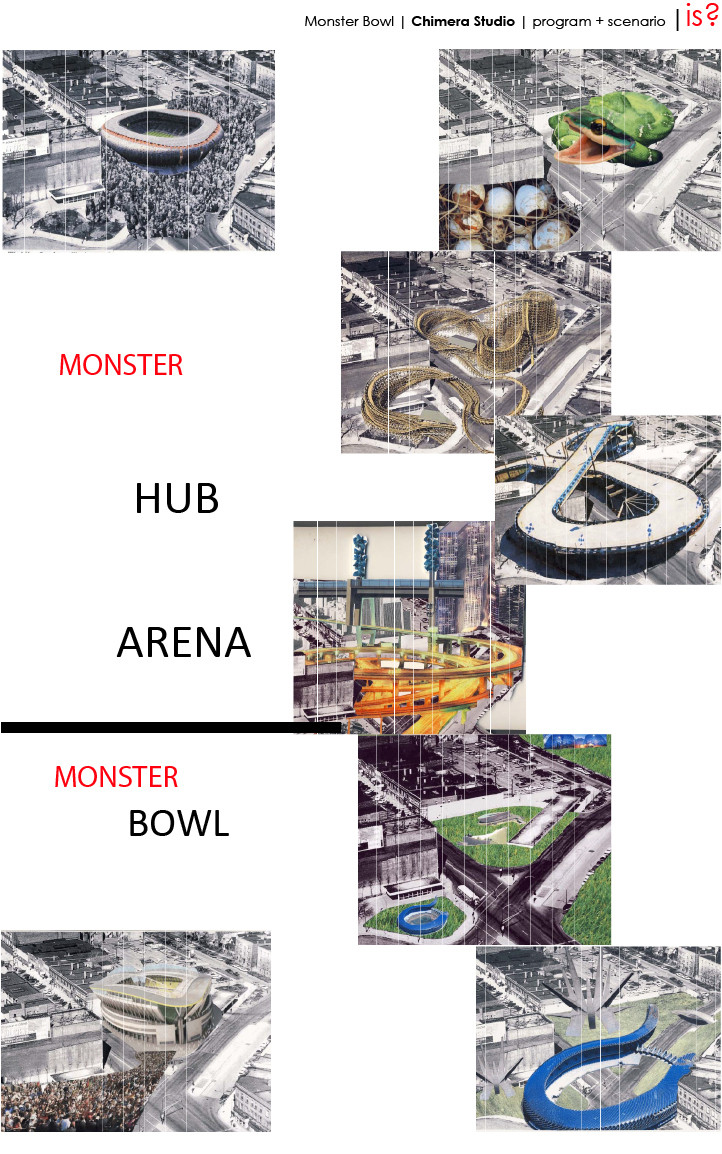
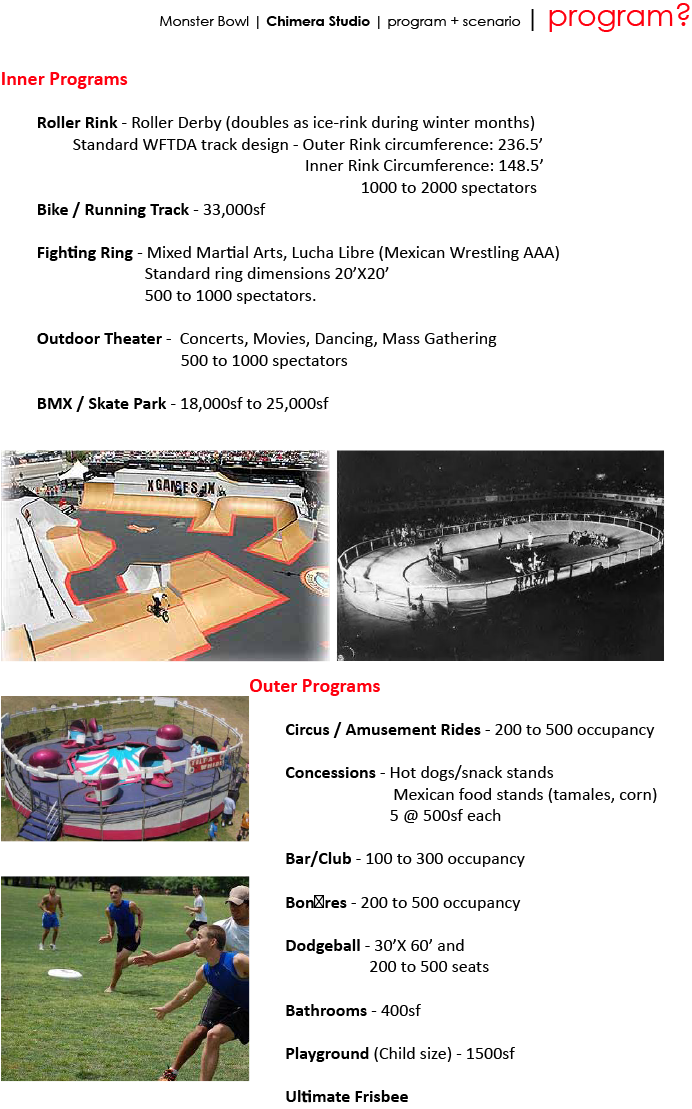
We use a collage technique to develop the floor plans per the working method of the studio. Left Image: Basement Floor; Middle Image: Ground Floor; Right Image: Second Floor. Collages: Laurie Feldman
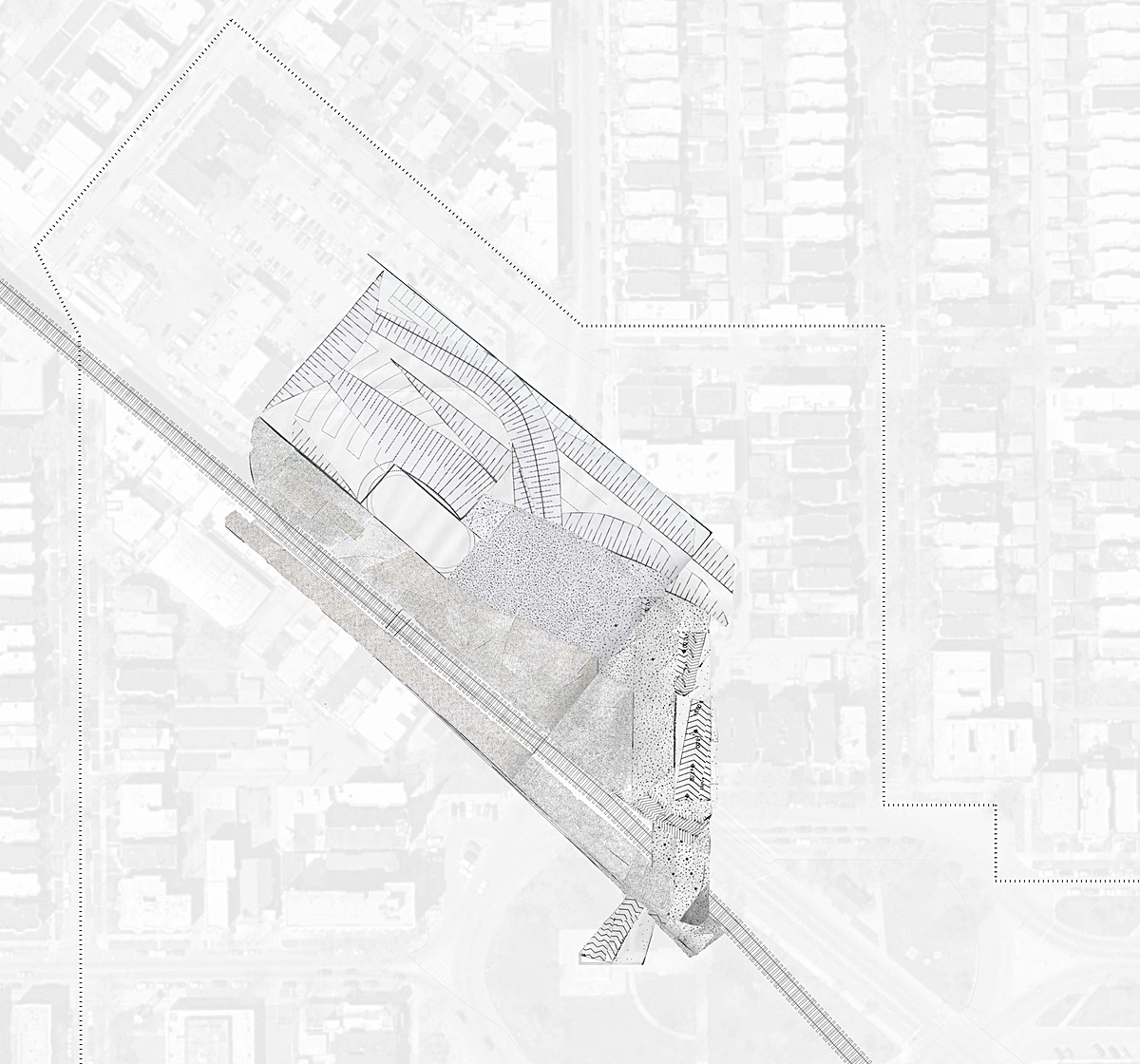
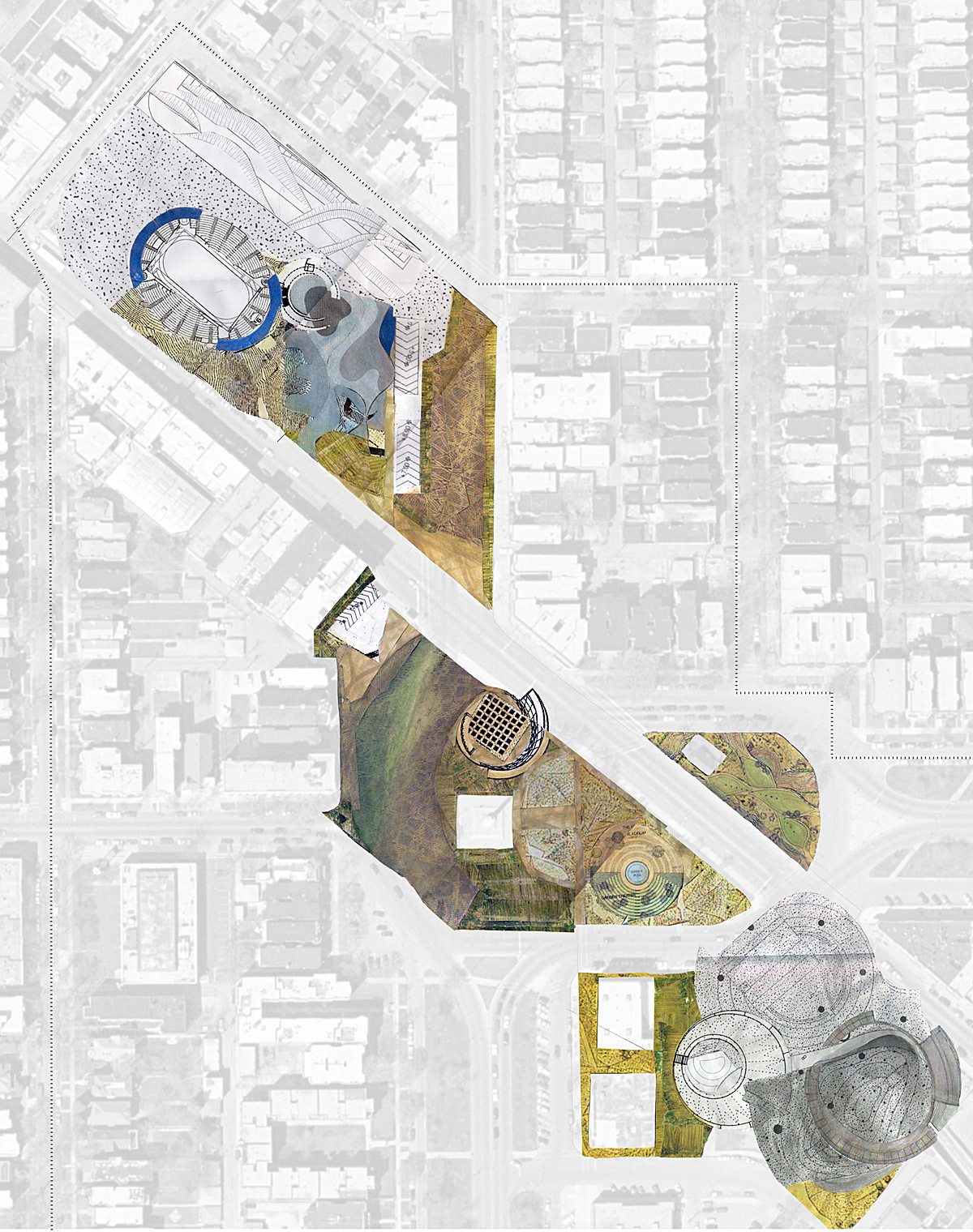
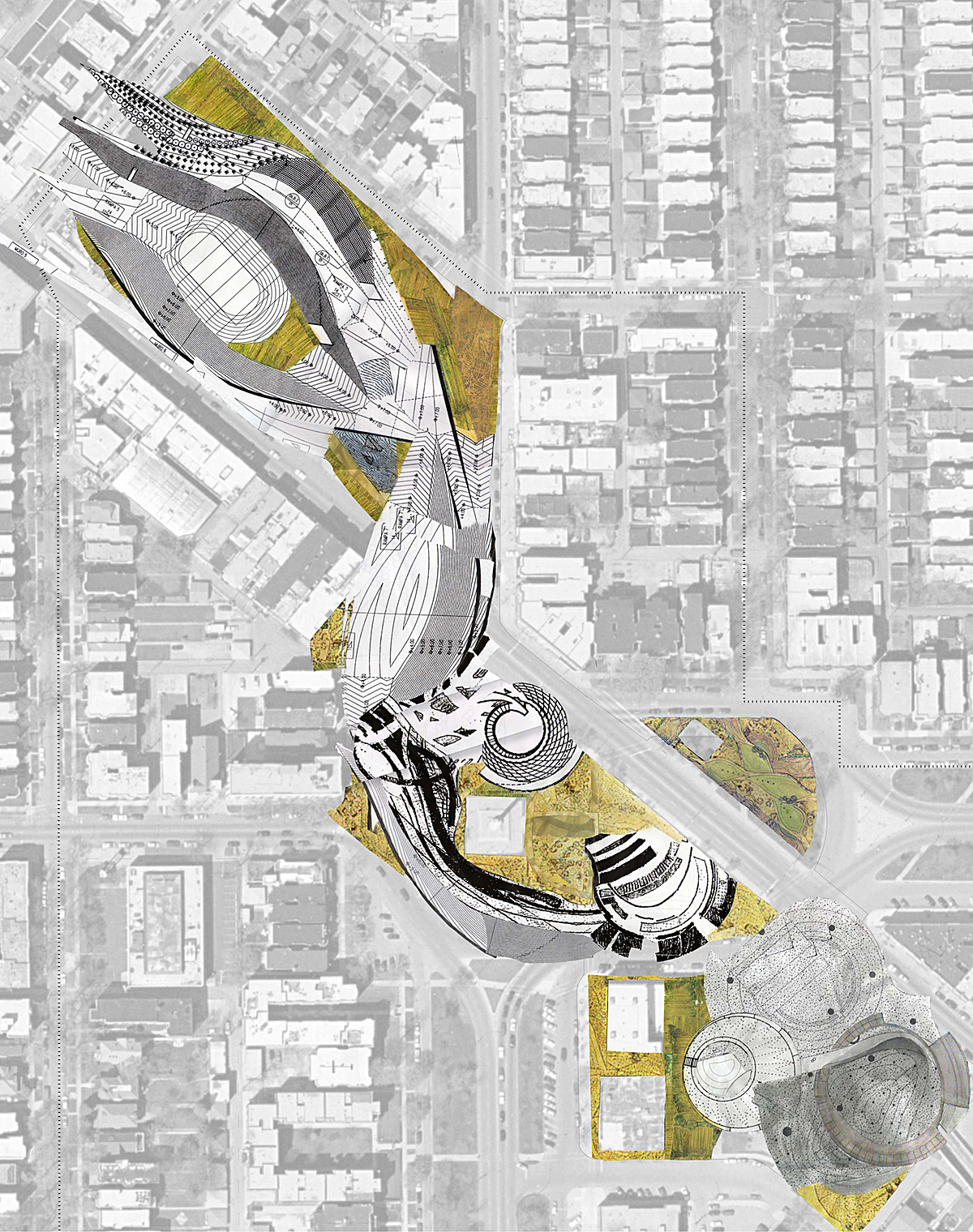
Below: Cafe Interior Rendering (Self); Second Floor Restaurant Rendering (Self)

