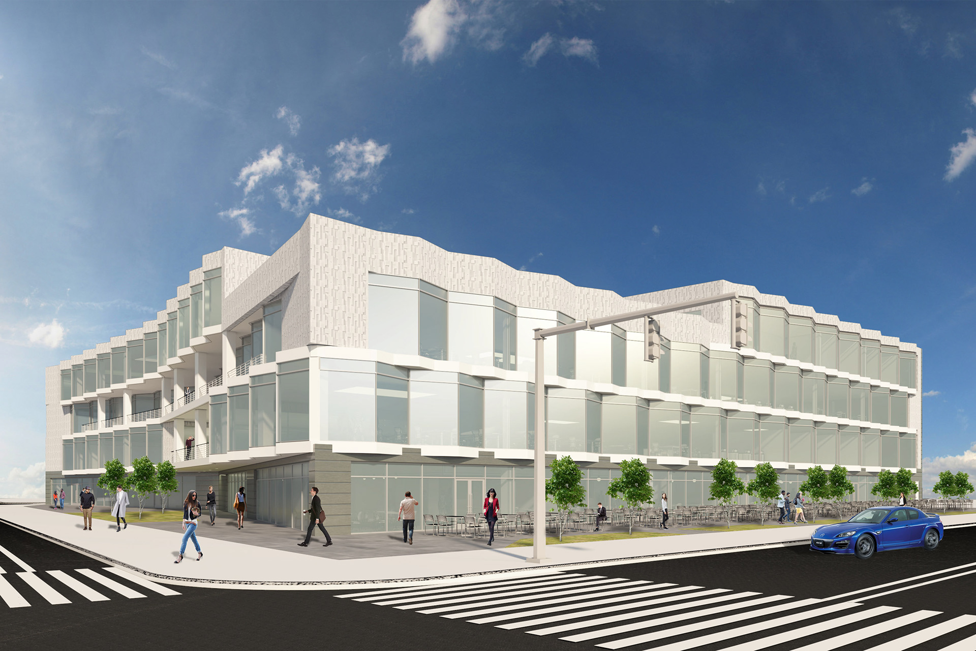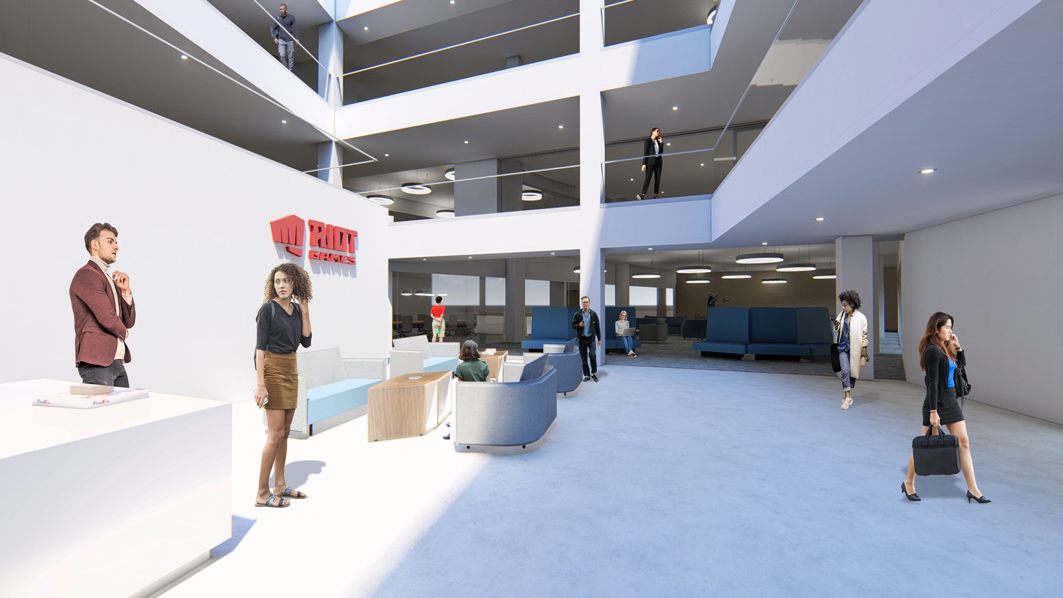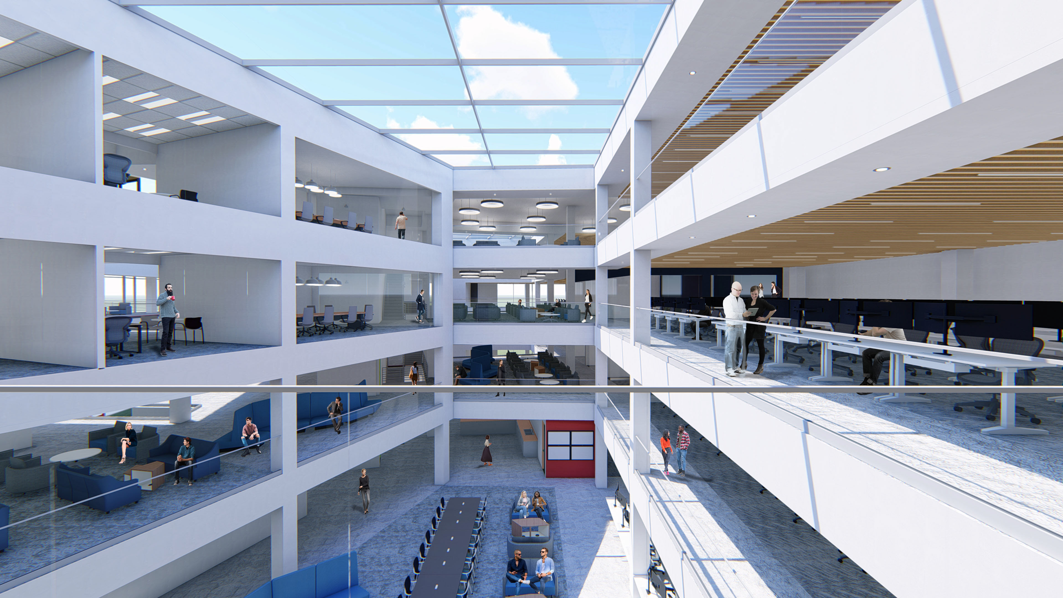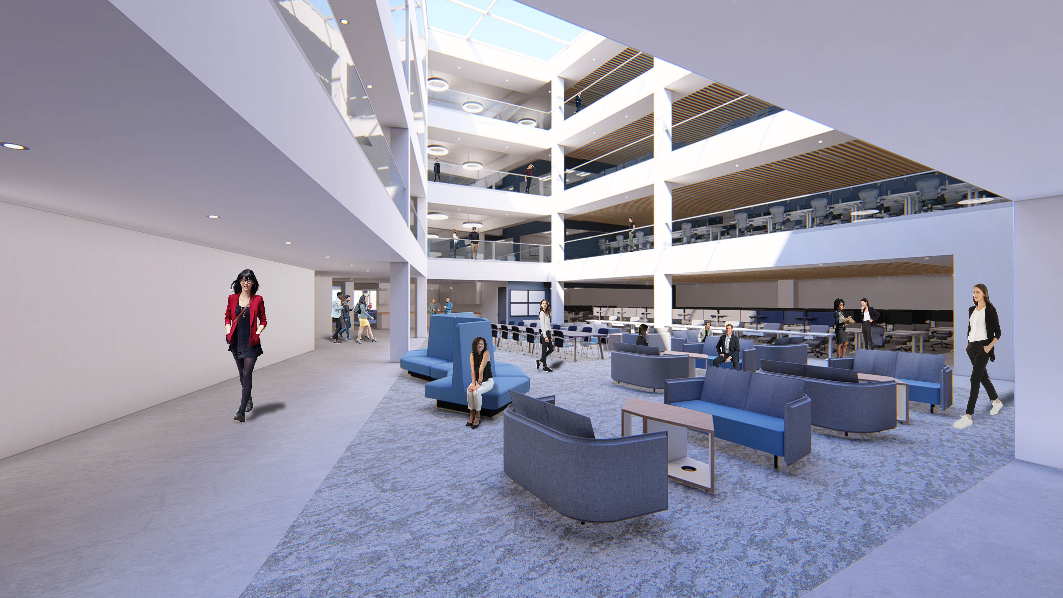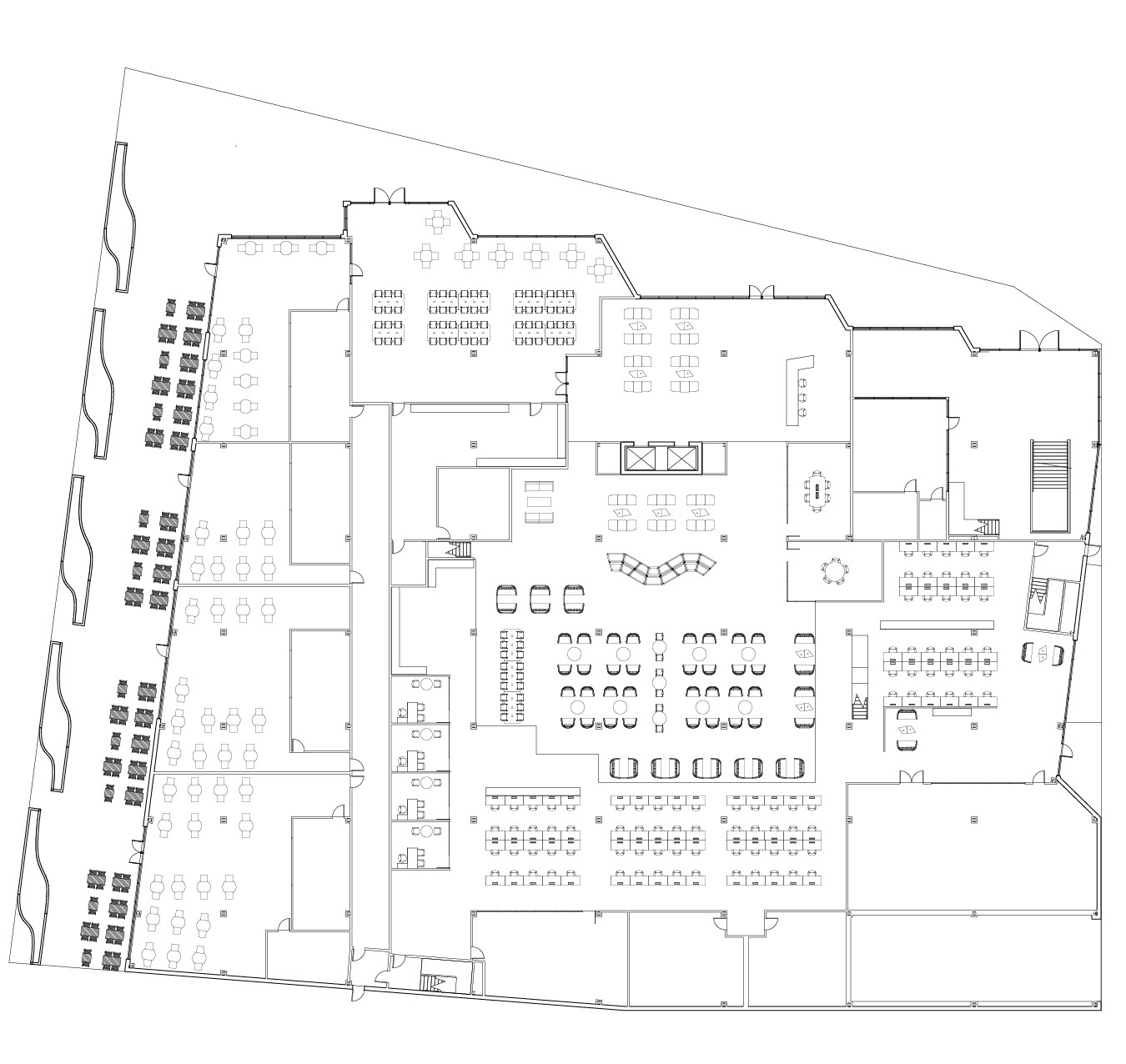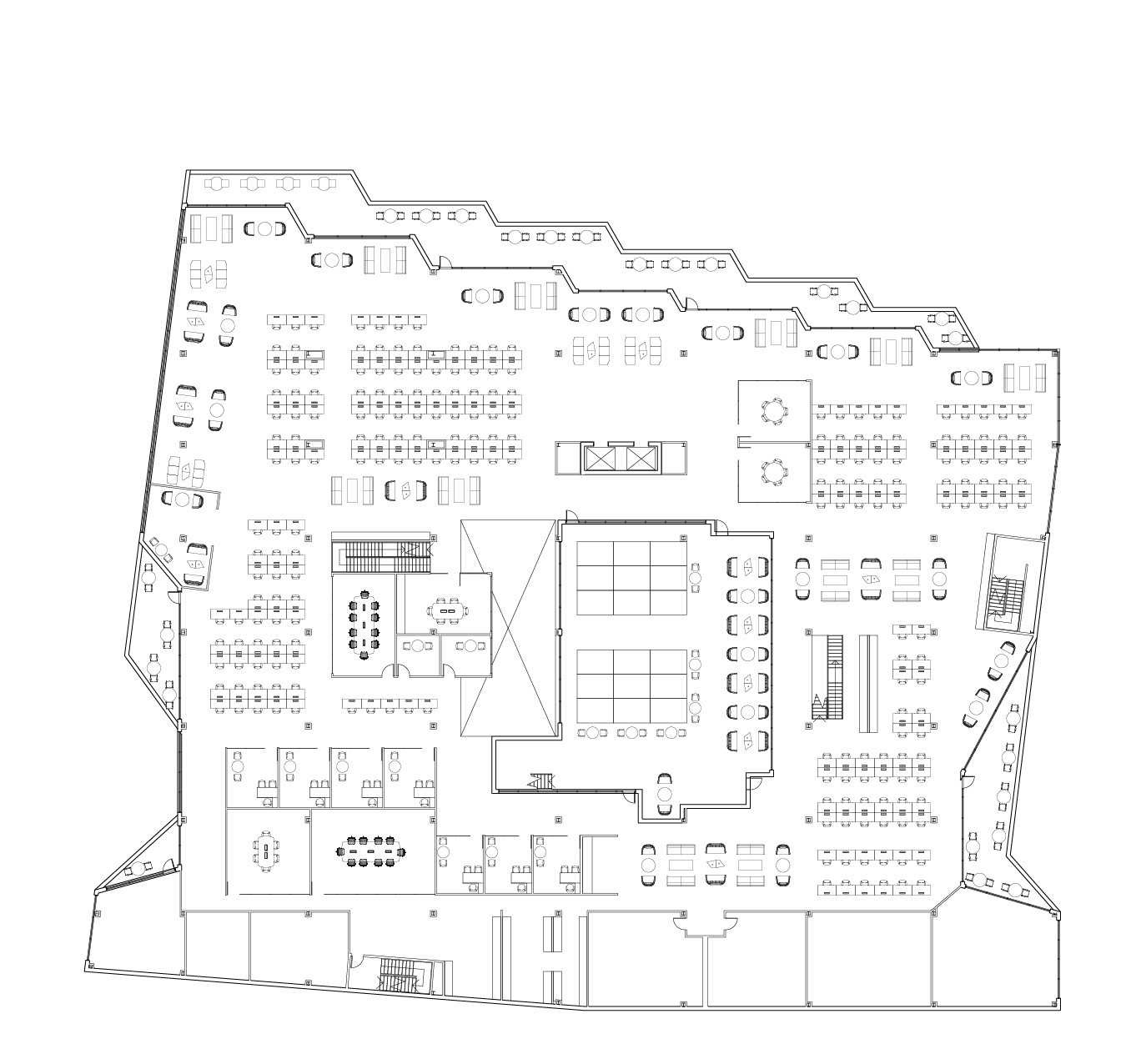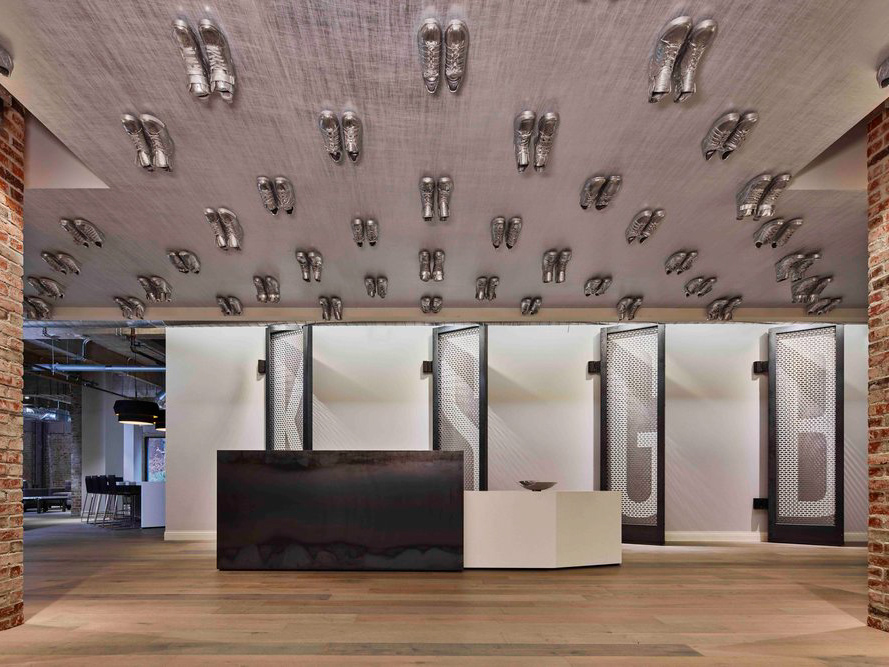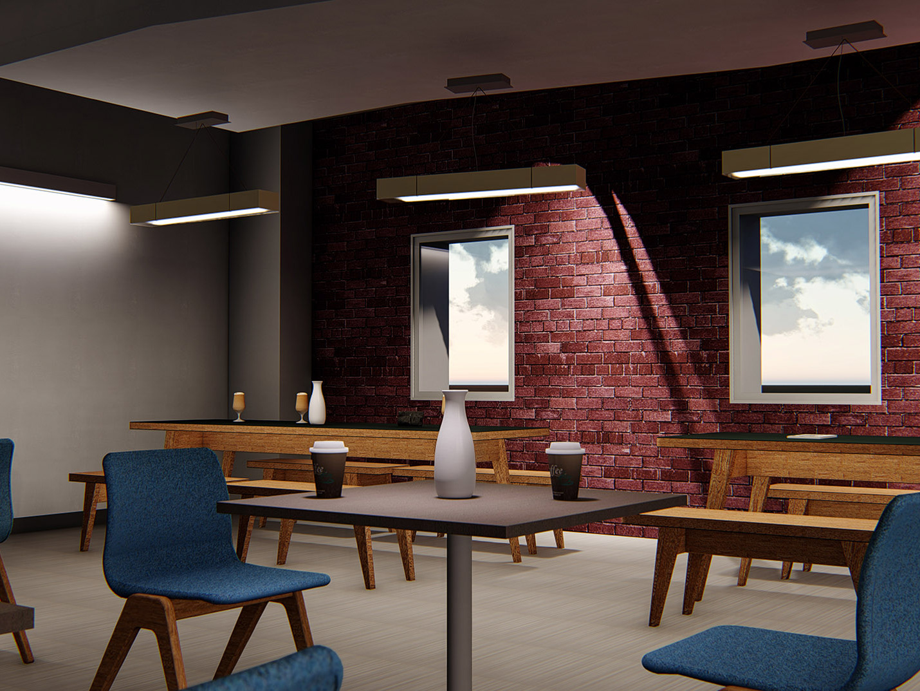The project is near downtown, and will be the headquarters of software game company Riot Games. The building is purposed to house a large number of people. The building is formed from pinching two sides of the volume, creating plaza space across from the museum, and beginning to activate the dormant side of the street. The building is then compressed to the give seating continuing from the adjacent restaurants and attempt to the connect to the Geffen down Central Avenue. Afterwards, the building is sliced into volumes and bent to make varied office volumes which form an aggregation of office and social spaces. A corner of the building is reserved for entrance to the subway below ground. The angular facade attempts to give the project a excavated monolithic character.
Above: Design Development Northwest Perspective. Drawings coming soon.
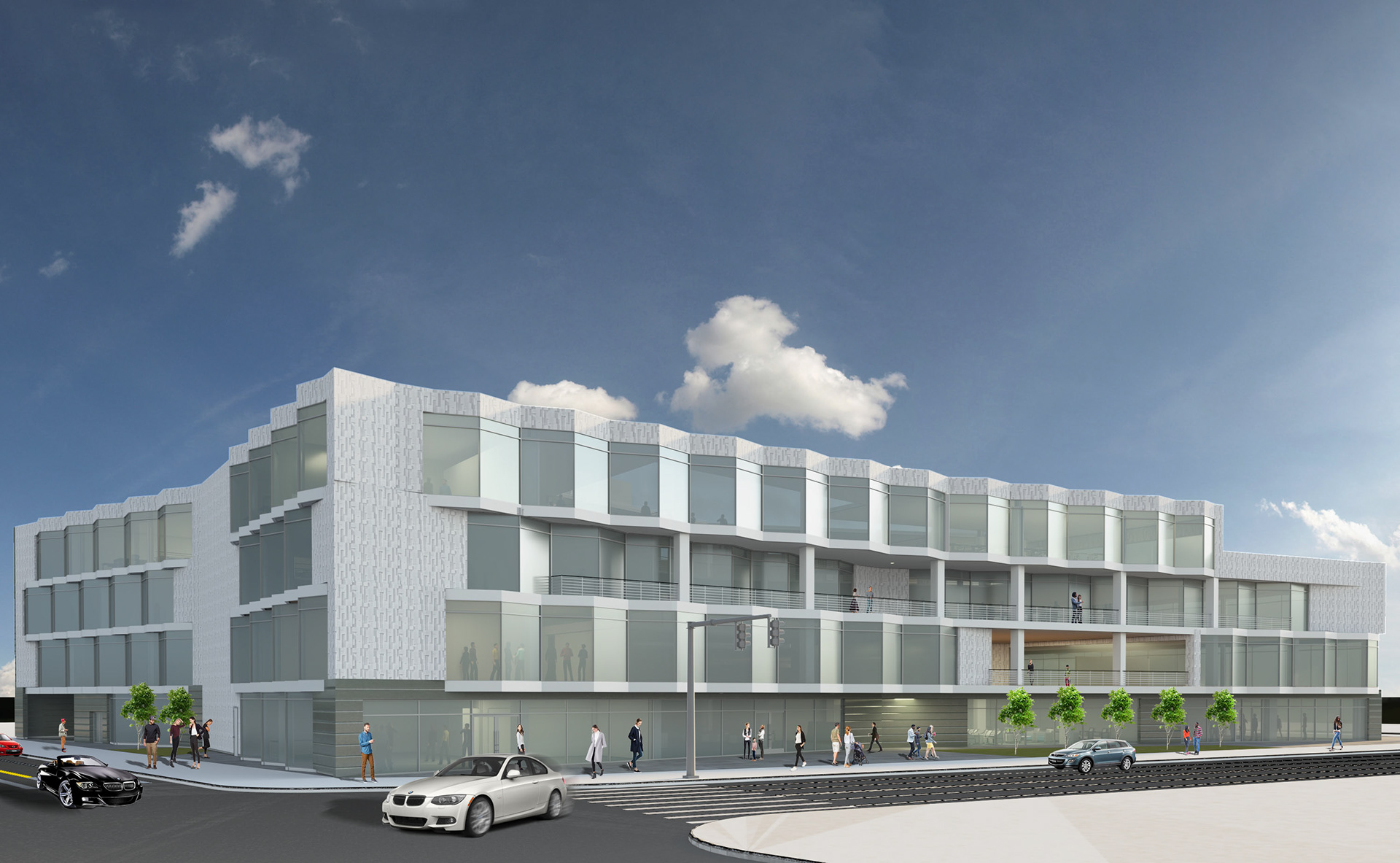
Site Analysis Diagrams
(below; from left to right in clockwise) The diagrams show the different project types around the project site. The site depicts a potential to connect and add to the nearby metro line. The project may also support the cultural center, museum, and adjacent retail building with a certain amount of public areas.
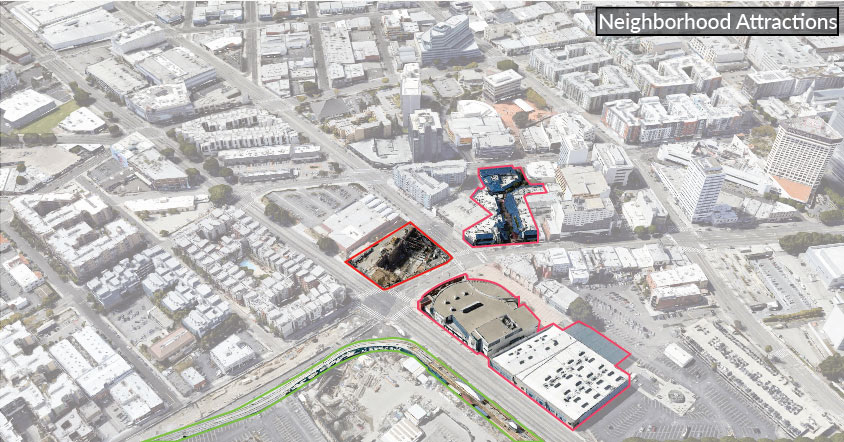
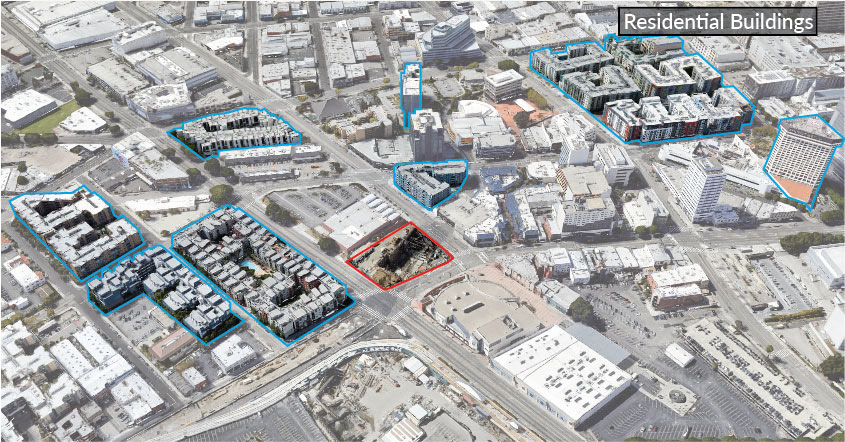
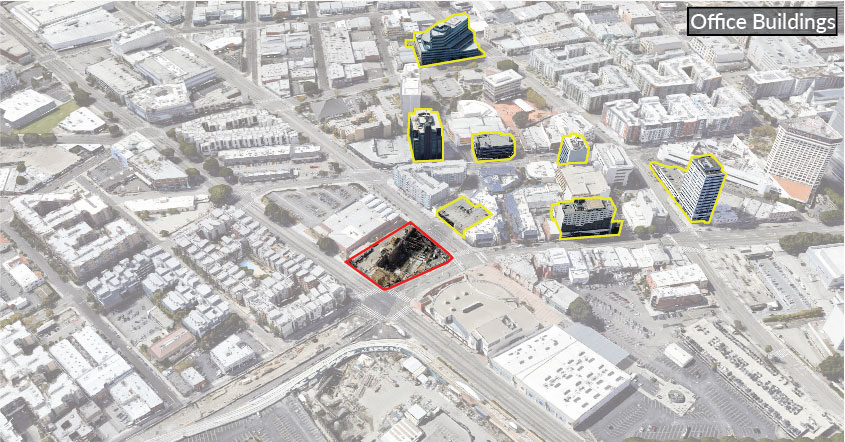

Project Site Plan

Floor Plans, Elevations, & Transverse Section

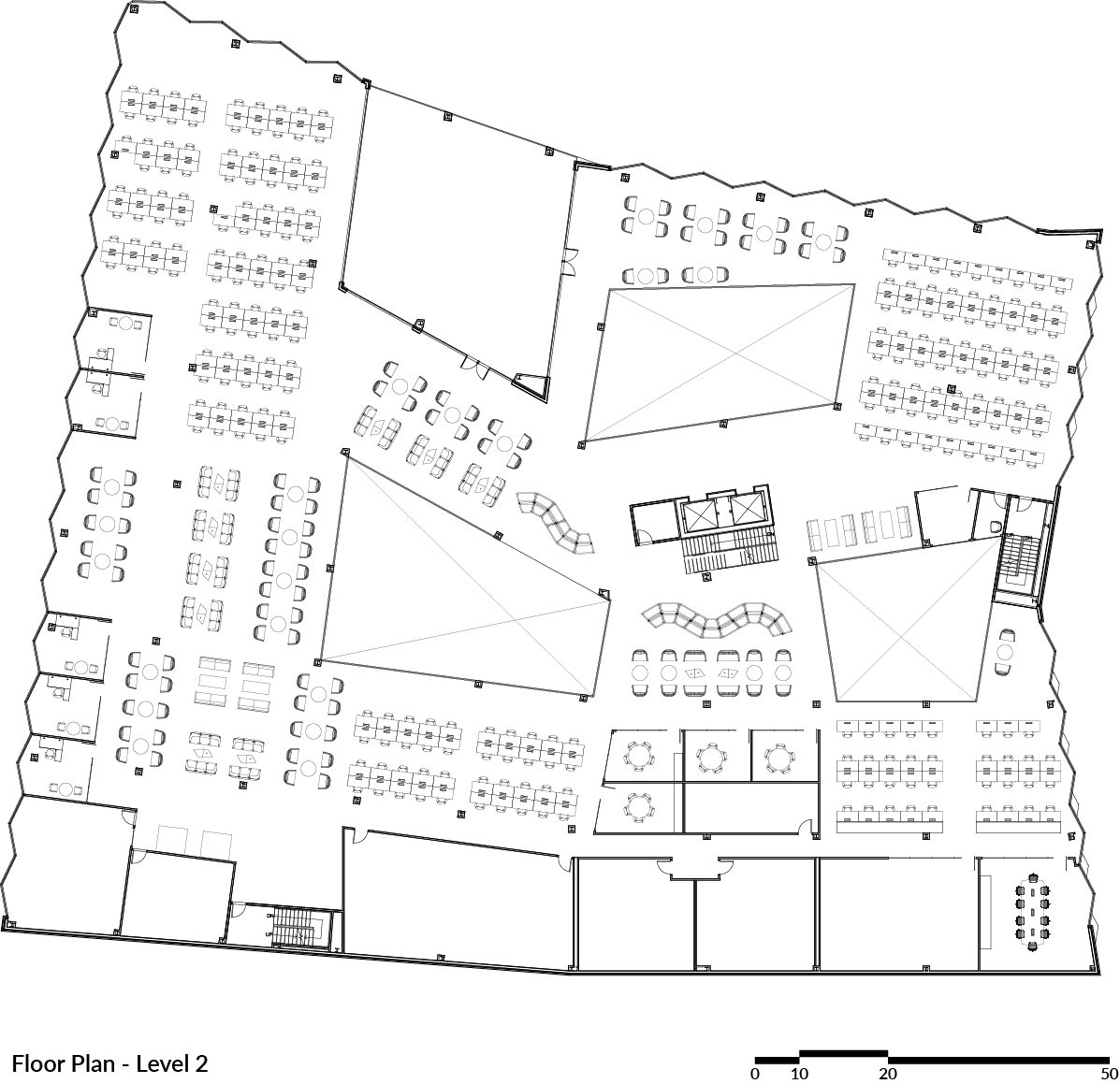
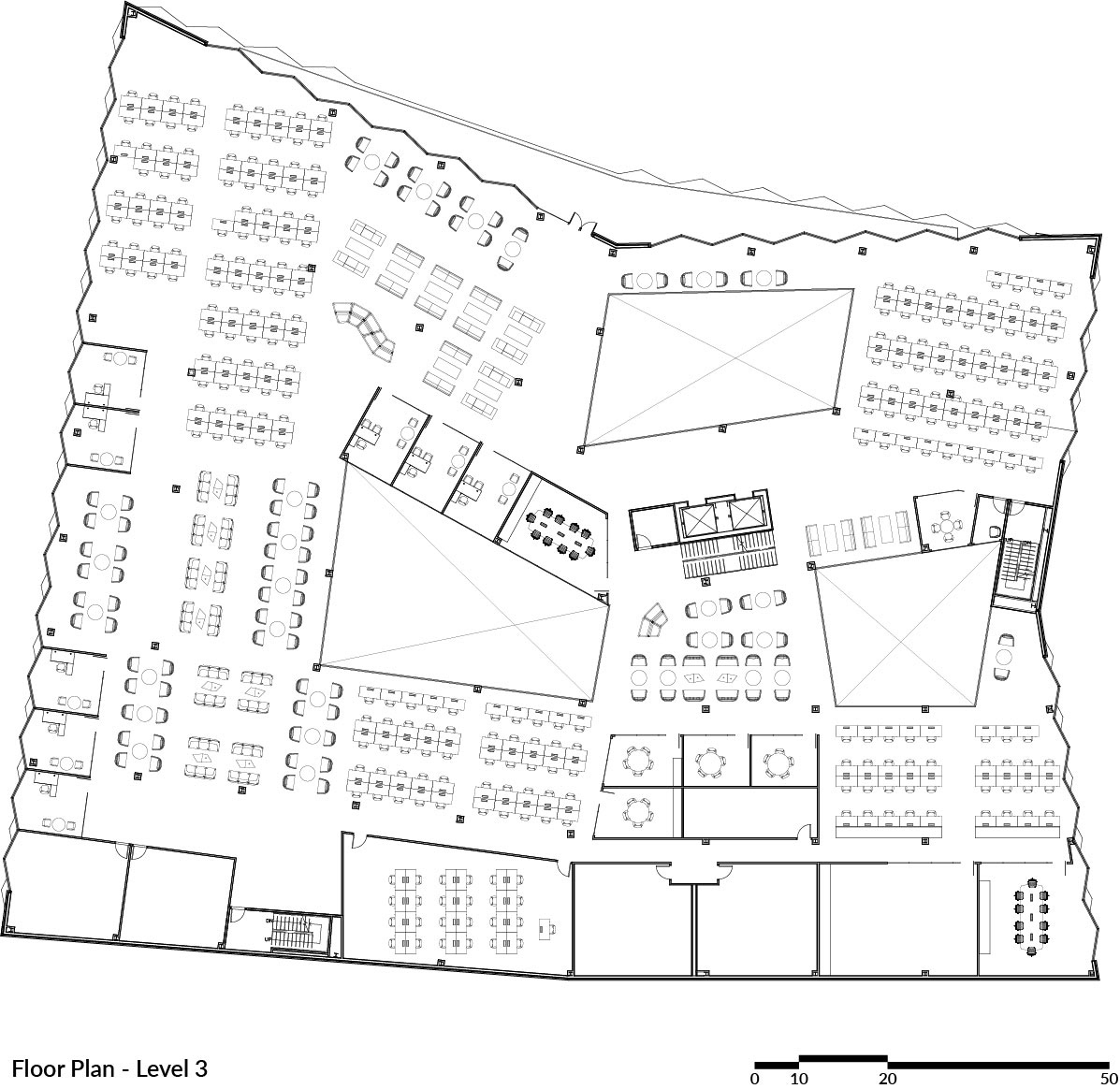
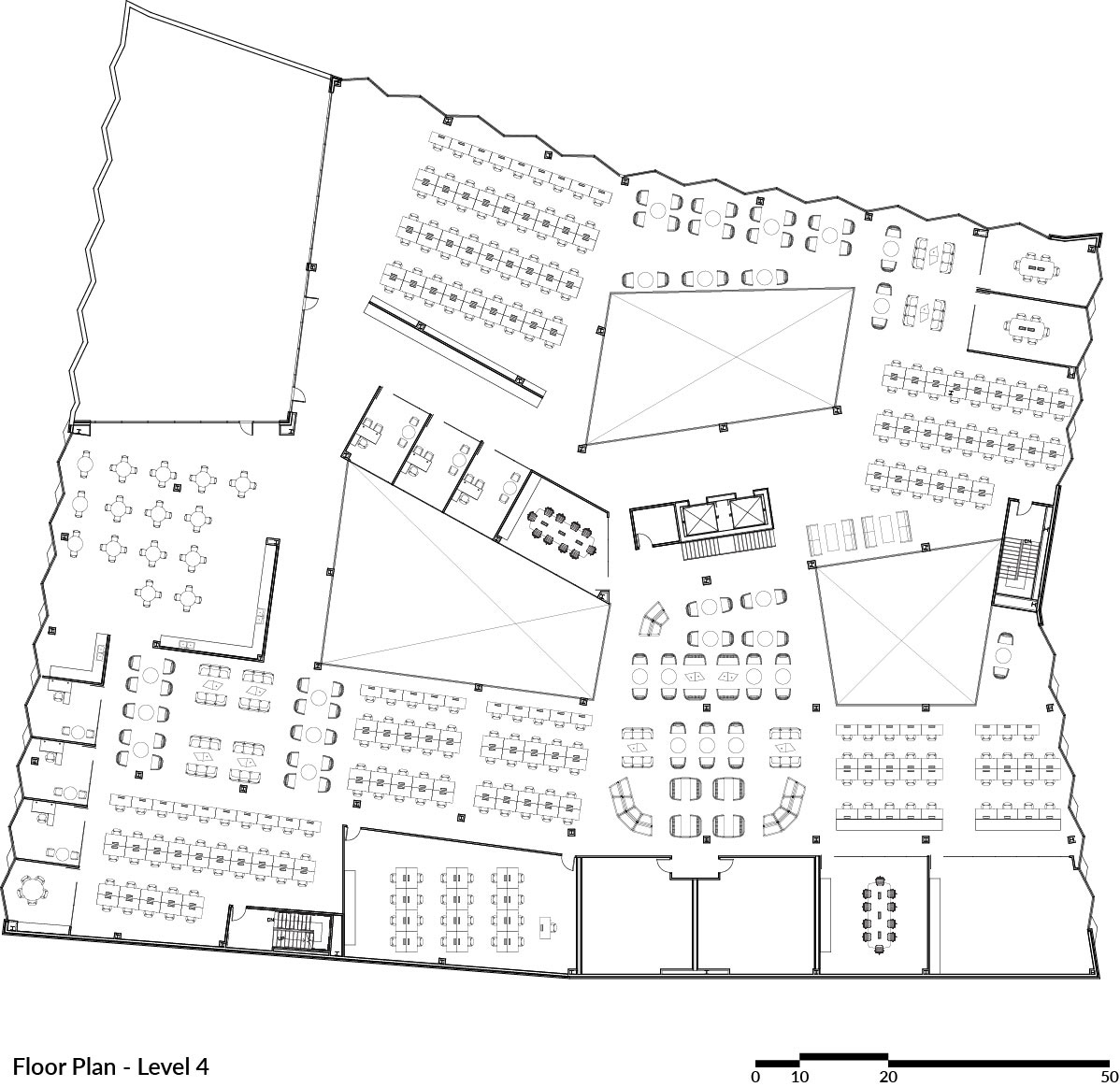




Additional Exterior Rendering & Interior Renderings
