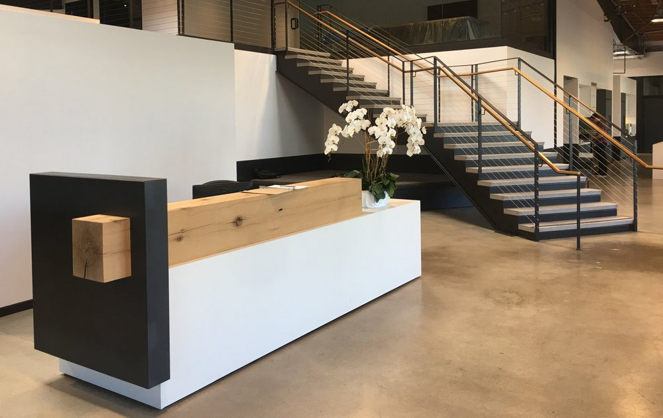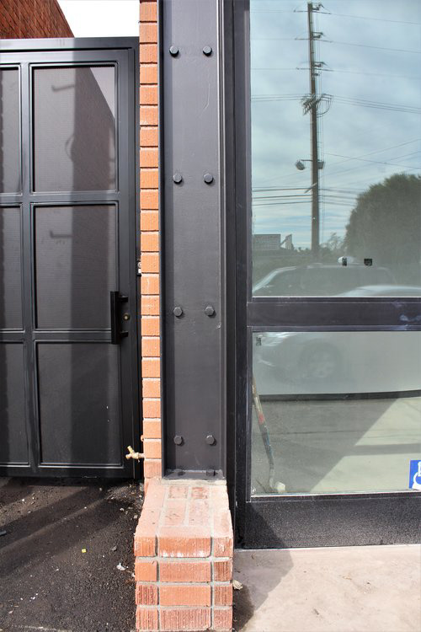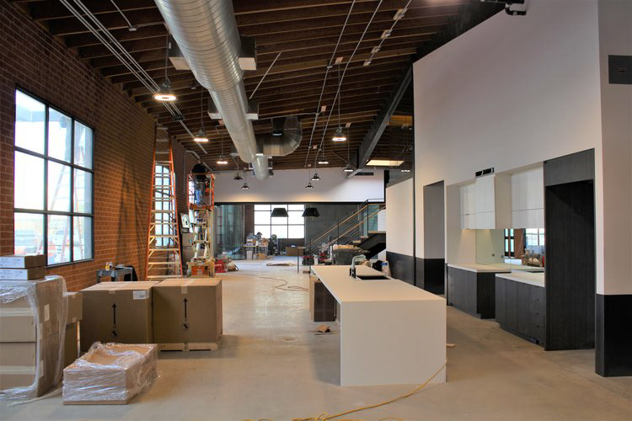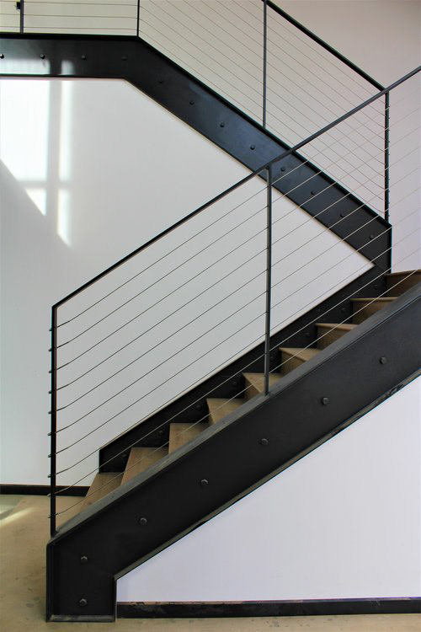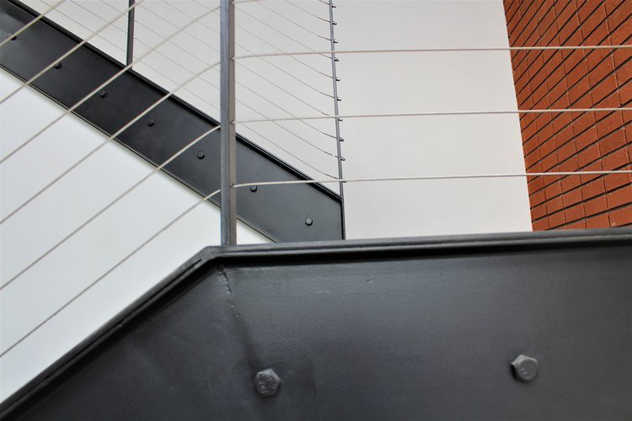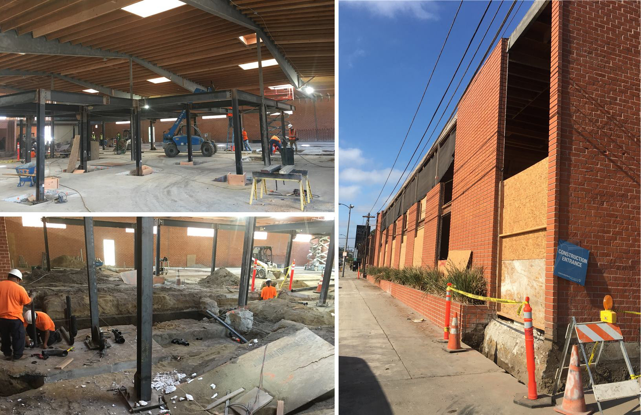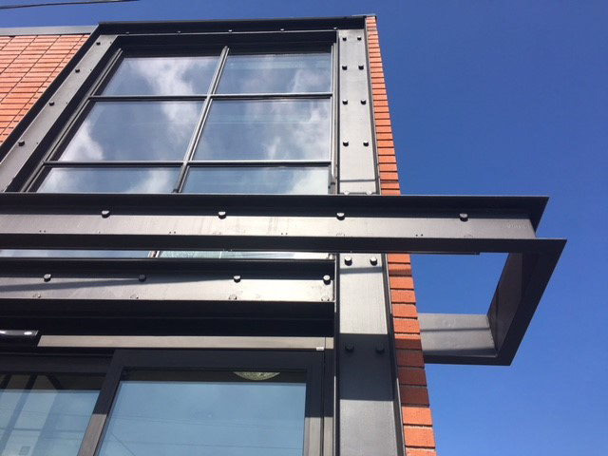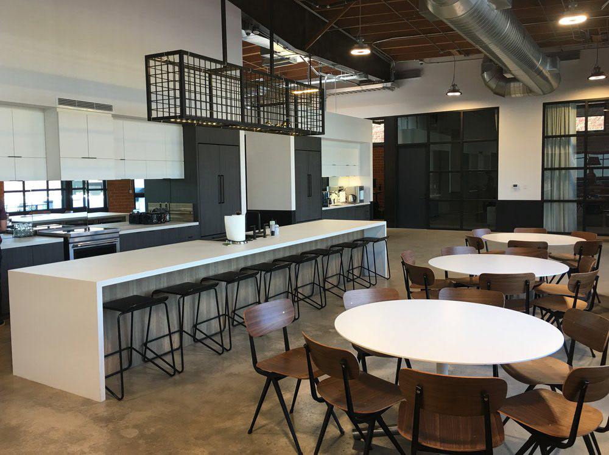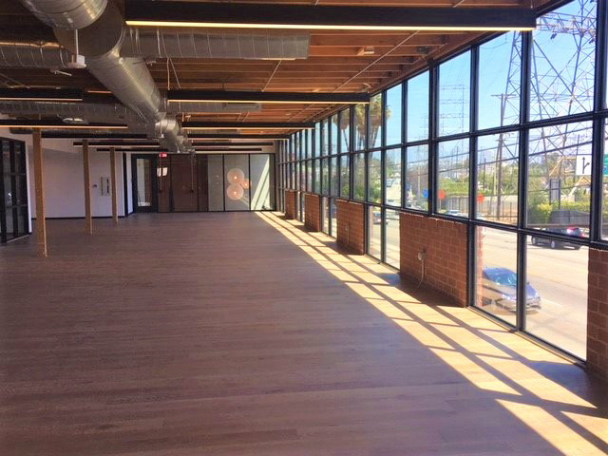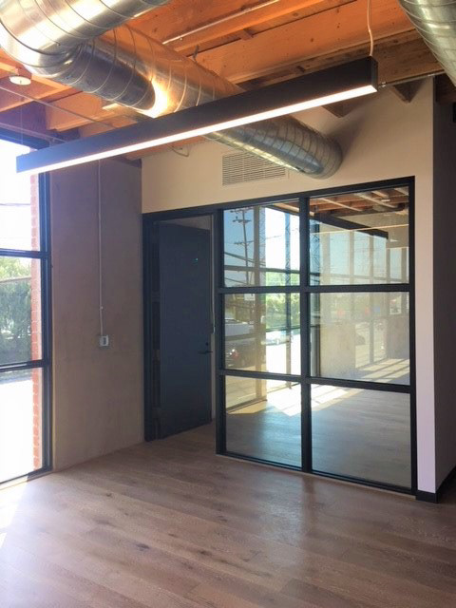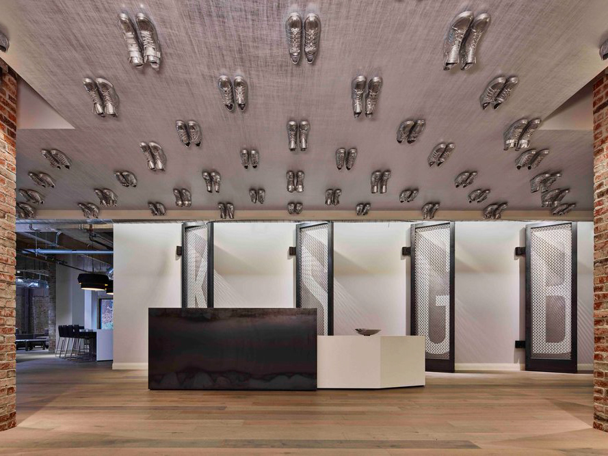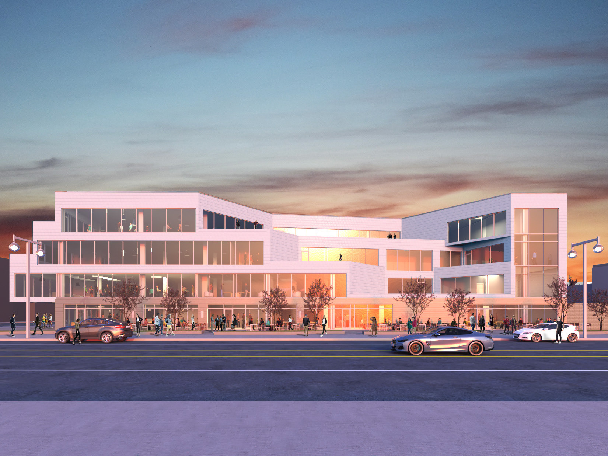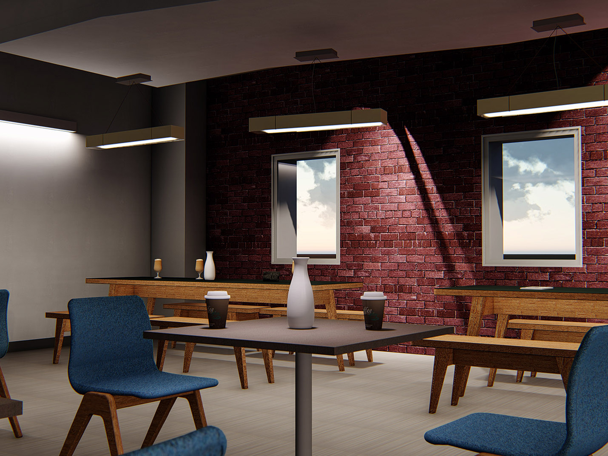NxT was asked to design the new space for a successful entertainment advertising company. The building houses the organization as well as a space for a two other tenants. The building’s has three different entrances. One entrance is on the rear adjacent to two lounge seating areas. The first floor houses a number of offices and editing bays for employees. Additionally, enclosed workrooms are on the second floor with open space and counters. I worked on the this project as a production designer. I assisted in completing some of the project's permit drawings and construction documents. We used Autodesk Revit to complete the drawing sets.

